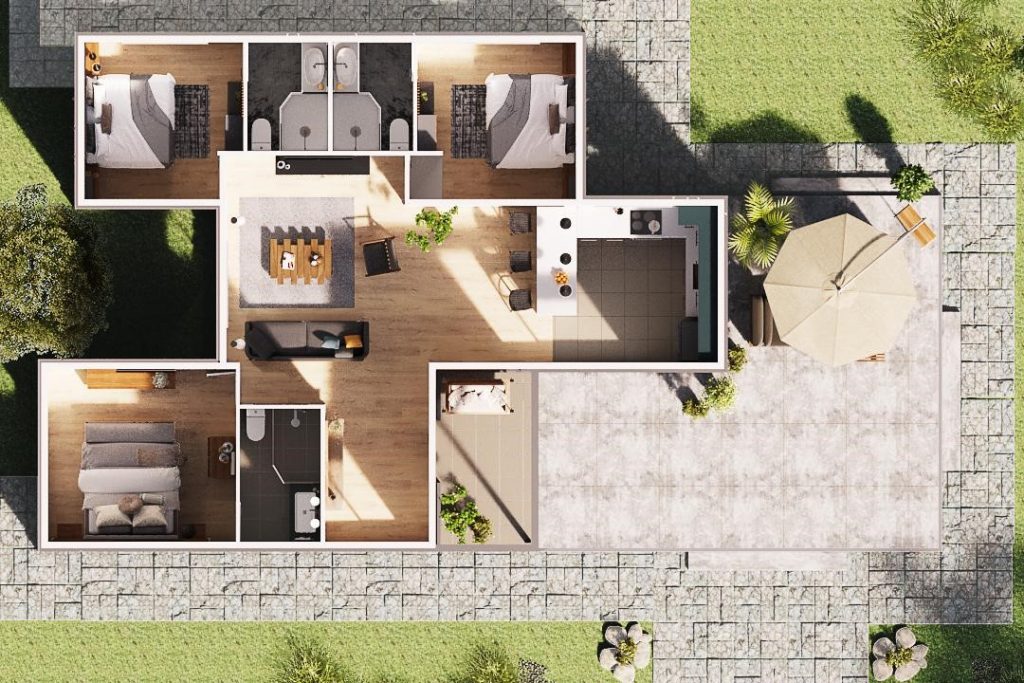How to Choose the Right Size and Layout for Your Container Home
Container homes have gained popularity in recent years due to their sustainability, affordability, and versatility. However, choosing the right size and layout for your container home is crucial to ensure functionality, comfort, and aesthetic appeal. In this comprehensive guide, we’ll explore the key factors to consider when selecting the size and layout of your container home, along with practical tips and insights to help you make informed decisions.
Understanding Your Needs and Preferences
Before diving into the specifics of size and layout, it’s essential to clarify your needs, lifestyle, and preferences. Consider factors such as the number of occupants, desired amenities, budget constraints, and any unique requirements or preferences you may have. Are you looking for a compact and minimalist design, or do you require more space for a growing family or specific activities? By understanding your needs and preferences upfront, you can narrow down your options and focus on designs that align with your vision.
Assessing Available Space
One of the first steps in choosing the right size for your container home is assessing the available space on your property. Take accurate measurements of the building site, considering factors such as setbacks, zoning regulations, and environmental considerations. Evaluate the orientation and topography of the land to determine the optimal placement and orientation of your container home. Additionally, consider existing infrastructure, such as utility connections and access roads, to ensure compatibility with your chosen layout.

Determining the Number of Containers
The size of your container home will largely depend on the number of shipping containers you plan to use. Standard shipping containers come in various sizes, including 20-foot and 40-foot lengths, with the option to combine multiple containers to create larger living spaces. Evaluate your space requirements and budget constraints to determine the optimal number and configuration of containers for your home. Keep in mind that additional modifications, such as cutting, stacking, or joining containers, may be necessary to achieve your desired layout.
Exploring Layout Options
Once you’ve determined the size and number of containers for your home, it’s time to explore layout options that maximize space efficiency and functionality. Consider factors such as room placement, traffic flow, natural light, privacy, and outdoor living spaces when designing your layout. Common container home layouts include single-story designs, multi-story configurations, and interconnected modules with shared or separate living areas. Sketch out several floor plan options to visualize different layout possibilities and identify the most suitable arrangement for your needs.
Optimizing Interior Design
Interior design plays a crucial role in enhancing the functionality and aesthetics of your container home. When designing the interior layout, prioritize efficient use of space, smart storage solutions, and seamless integration of amenities and furnishings. Consider open-concept layouts to create a sense of spaciousness and flexibility, while incorporating built-in storage, multi-functional furniture, and custom cabinetry to maximize storage capacity. Pay attention to details such as lighting, ventilation, and insulation to ensure comfort and energy efficiency throughout your container home.
Balancing Form and Function
While functionality is paramount in container home design, don’t overlook the importance of aesthetics and curb appeal. Balance form and function by incorporating design elements that reflect your personal style and enhance the visual appeal of your home. Experiment with exterior finishes, cladding materials, window placements, and landscaping features to create a cohesive and inviting exterior facade. Additionally, consider incorporating outdoor living spaces, such as decks, patios, or rooftop gardens, to extend your living area and connect with the surrounding environment.
To recap, choosing the right size and layout for your container home is a crucial step in the design and construction process. By understanding your needs, assessing available space, and exploring layout options, you can create a functional, comfortable, and stylish home that meets your lifestyle and budget requirements. Whether you’re planning a compact urban dwelling or a spacious countryside retreat, careful planning and thoughtful design are key to realizing your dream container home.

